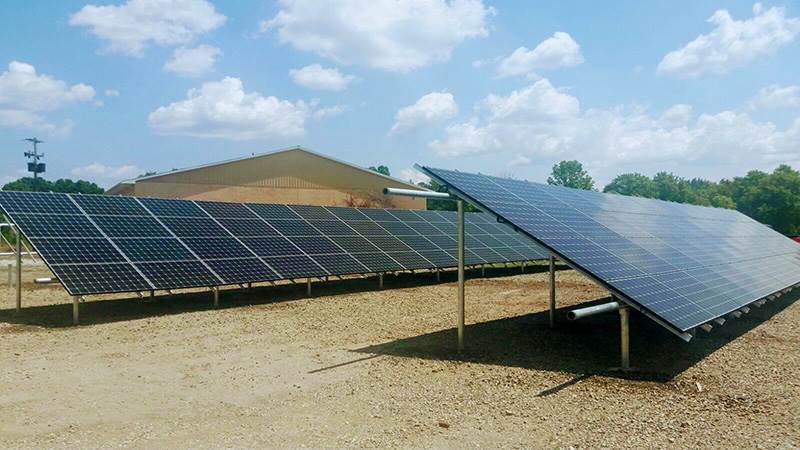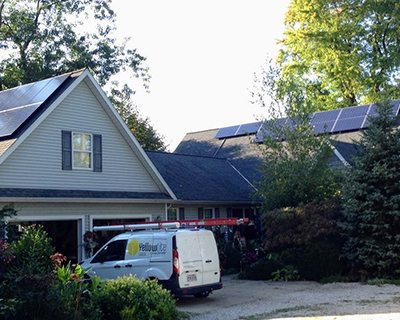Solar Panel Installation Process
Learn More About The Process And Requirements For Installing Solar Panels
Yellowlite's Solar Panel Installation Process
The Process
Learn about exactly what to expect when you do solar panel installation—from setting up your initial consultation to generating your own energy.
Roofing Requirements
How does your home measure up? Learn about roof types and how your home’s layout may have an effect on your solar capabilities.
Be Prepared
While things typically run smoothly, there may be a few obstacles to overcome in the process. Just like any large-scale project, it’s best to be prepared.


Timing is Everything
Solar panel installation times vary depending on the size and complexity of the installation. However, a typical residential installation should take between two to five days. YellowLite’s certified installers strictly adhere to building and electrical construction codes to make sure installations are done in a safe and professional manner. Have you already called and scheduled your initial consultation with a YellowLite solar consultant? Contact us today to get started
Contact UsSolar Panel Installation Inspection
After installation is complete, your solar energy system will be inspected by both the governing municipality and your utility company. We will schedule and attend all inspections, so you will not need to be present. Following your utility inspection, your solar panel system will be up and running. YellowLite will provide you with electrical and structural drawings of your new photovoltaic system along with all owner's manuals, warranties, and instructions on how to monitor your system's performance.


-
Is there any danger in installing photovoltaic systems? (i.e., electrical problems, fire, etc.)
All of the electrical components of the solar power systems are professionally installed and encased in code compliant conduit, ensuring the safety of your home.
-
Are you able to add onto a solar electric system in the future?
Yes, you can. Many clients install systems in phases. If you are intending to add onto a system in the future, just let your account manager know, and the proper provisions will be taken to ensure the future system can be seamlessly integrated.
